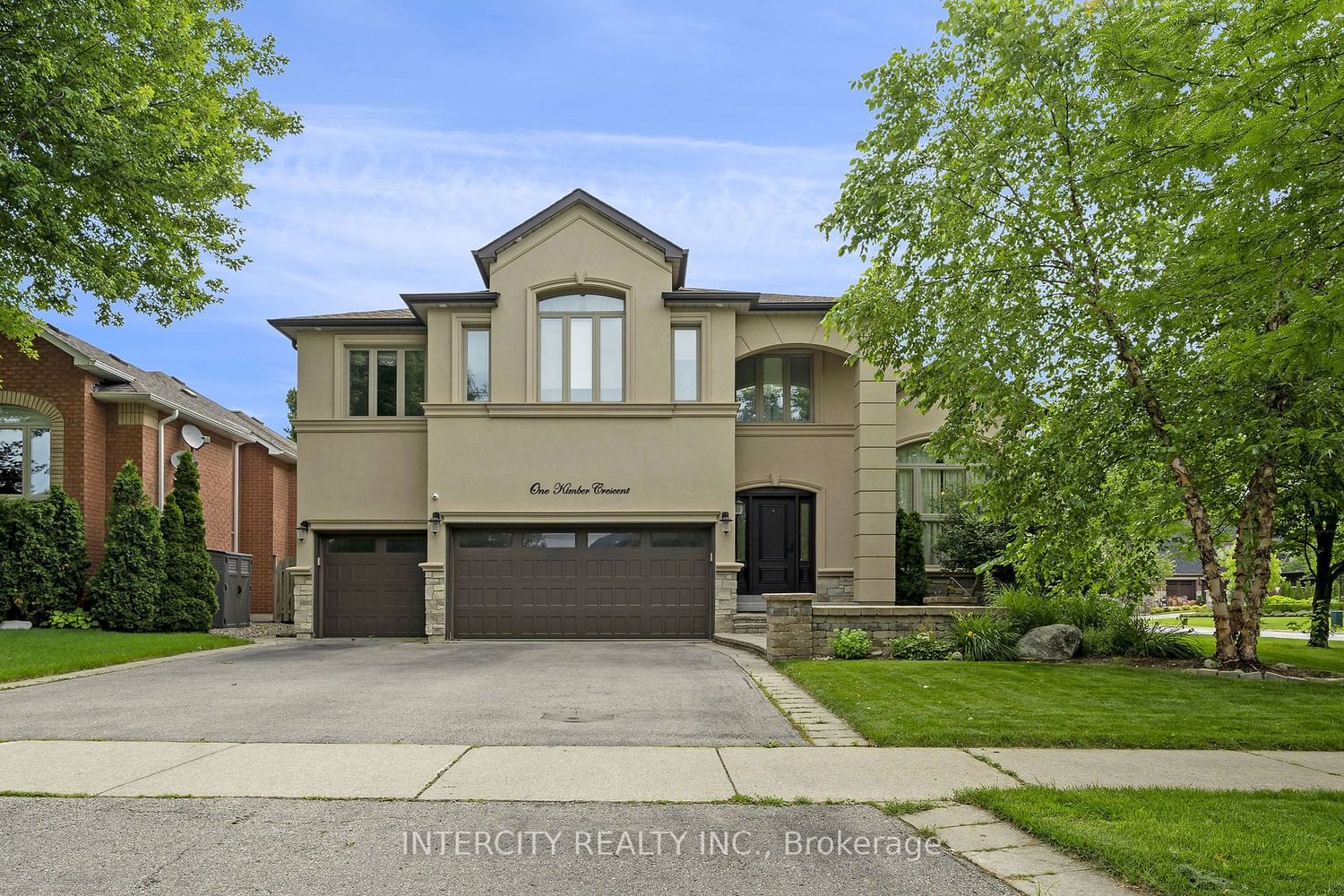$2,499,000
$*,***,***
5+1-Bed
8-Bath
3500-5000 Sq. ft
Listed on 12/1/23
Listed by INTERCITY REALTY INC.
Multi-generational home with main floor nanny/primary separate bedroom with 5 piece ensuite, full kitchen & finished basement apartment. This Weston Downs beauty has been recently renovated top to bottom. Featuring approximately 4,370 Sq Ft on 1st & 2nd floor & 2,025 Sq Ft on basement of designer finished living space. The main floor boasts a custom kitchen with high end appliances, stone countertops and custom cabinetry, gleaming hardwood floors, upgraded tiles, upgraded light fixtures, high end faucets, large family room w/gas fireplace, main floor laundry room with direct access to a 3 car garage. The 2nd floor features 5 bedrooms, 5 baths including a 9 piece primary ensuite, closets with organizers. Finished basement completed in 2021 with eat in kitchen, 2 bedrooms and bath. Oversized corner lot. Must Be Seen to be appreciated.
To view this property's sale price history please sign in or register
| List Date | List Price | Last Status | Sold Date | Sold Price | Days on Market |
|---|---|---|---|---|---|
| XXX | XXX | XXX | XXX | XXX | XXX |
N7334206
Detached, 2-Storey
3500-5000
15+9
5+1
8
3
Attached
9
Central Air
Apartment, Finished
Y
Y
Brick, Stucco/Plaster
Forced Air
Y
$8,931.90 (2023)
36.86x21.11 (Metres) - Irregular - 69Ft Wide Lot!
